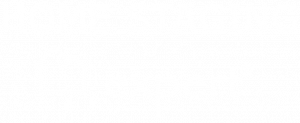


Listing Courtesy of:  STELLAR / Premier Sothebys Int'l Realty - Contact: 407-333-1900
STELLAR / Premier Sothebys Int'l Realty - Contact: 407-333-1900
 STELLAR / Premier Sothebys Int'l Realty - Contact: 407-333-1900
STELLAR / Premier Sothebys Int'l Realty - Contact: 407-333-1900 2710 Autumn Lane Eustis, FL 32726
Active (50 Days)
$465,000
OPEN HOUSE TIMES
-
OPENFri, Aug 14:00 pm - 5:30 pm
Description
Welcome to 2710 Autumn Lane, a spacious retreat in the heart of 44 Gables! On a quiet cul-de-sac street in the desirable 44 Gables neighborhood of Eustis, this beautifully maintained four-bedroom, two-bath home offers a blend of comfort, privacy and convenience. With a generous 2,325 square feet of living space and impressive 11-foot ceilings throughout (and a soaring 13-foot ceiling in the dining room), the home feels bright, open and inviting from the moment you enter. The thoughtful split bedroom floor plan provides privacy for the primary suite, making it ideal for families or guests. The stylish kitchen is equipped with granite countertops, stainless steel appliances and plenty of cabinetry, ideal for everyday meals and entertaining. Go outside to the oversized screened-in back porch, designed for year-round enjoyment. A fully equipped outdoor cooking area, complete with built-in range and oven, makes entertaining effortless. The backyard also features fresh fruit trees, bringing charm and a touch of nature to your daily life. Additional highlights include a brand new Rheem air conditioning unit and a 2017 roof for added peace of mind and an indoor laundry room for convenience. Enjoy being just minutes from downtown Eustis, Mount Dora, shopping, dining and major roadways. With its ideal layout, standout features and unbeatable location, this home offers the lifestyle you've been waiting for. Schedule your private showing today and experience the best of 44 Gables living.
MLS #:
O6310500
O6310500
Taxes
$2,272(2024)
$2,272(2024)
Lot Size
9,760 SQFT
9,760 SQFT
Type
Single-Family Home
Single-Family Home
Year Built
1995
1995
Views
Trees/Woods
Trees/Woods
County
Lake County
Lake County
Listed By
Lori Baker, Premier Sotheby's International Realty, Contact: 407-333-1900
Source
STELLAR
Last checked Jul 31 2025 at 1:34 AM GMT+0000
STELLAR
Last checked Jul 31 2025 at 1:34 AM GMT+0000
Bathroom Details
- Full Bathrooms: 2
Interior Features
- Ceiling Fans(s)
- Eat-In Kitchen
- High Ceilings
- Primary Bedroom Main Floor
- Split Bedroom
- Walk-In Closet(s)
- Window Treatments
- Appliances: Dishwasher
- Appliances: Microwave
- Appliances: Range
- Unfurnished
Subdivision
- 44 Gables
Lot Information
- Cul-De-Sac
- Street Dead-End
- Paved
Property Features
- Foundation: Slab
Heating and Cooling
- Central
- Central Air
Pool Information
- Other
Homeowners Association Information
- Dues: $420/Annually
Flooring
- Carpet
- Tile
Exterior Features
- Block
- Stucco
- Roof: Shingle
Utility Information
- Utilities: Electricity Connected, Water Connected, Water Source: Public
- Sewer: Septic Tank
Living Area
- 2,325 sqft
Additional Information: Premier | 407-333-1900
Location
Disclaimer: Listings Courtesy of “My Florida Regional MLS DBA Stellar MLS © 2025. IDX information is provided exclusively for consumers personal, non-commercial use and may not be used for any other purpose other than to identify properties consumers may be interested in purchasing. All information provided is deemed reliable but is not guaranteed and should be independently verified. Last Updated: 7/30/25 18:34






