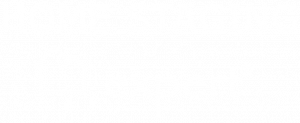


Listing Courtesy of:  STELLAR / The Realty Experience Powered By Lrr
STELLAR / The Realty Experience Powered By Lrr
 STELLAR / The Realty Experience Powered By Lrr
STELLAR / The Realty Experience Powered By Lrr 3740 Deer Ridge Drive Mount Dora, FL 32757
Active (195 Days)
$556,107
OPEN HOUSE TIMES
-
OPENSun, Jun 112 noon - 6:00 pm
-
OPENWed, Jun 411:00 am - 5:00 pm
-
OPENSat, Jun 711:00 am - 5:00 pm
-
OPENSun, Jun 80:00 am - 6:00 pm
show more
show more
Description
The main floor of the inviting Ammolite plan offers a private study and versatile flex space, which can be optioned as an additional bedroom and bathroom or a guest suite, complete with a living room. You’ll also appreciate a convenient powder room; a nook; a great room and a well-appointed kitchen with a center island, a large pantry, and optional additional cabinets. Upstairs, discover an airy loft, a convenient laundry, three secondary bedrooms, and a lavish primary suite boasting an expansive walk-in closet and a private bath. This plan also features a patio and a 2-car garage that can be expanded to accommodate a third bay. Make it uniquely your own by adding a bedroom in lieu of the loft, extending one of the secondary bedrooms, and opting for an alternate kitchen layout and a covered patio. 1x capital contribution fee of $350. * SAMPLE PHOTOS Actual homes as constructed may not contain the features and layouts depicted and may vary from image(s).
MLS #:
S5115833
S5115833
Lot Size
5,502 SQFT
5,502 SQFT
Type
Single-Family Home
Single-Family Home
Year Built
2025
2025
County
Lake County
Lake County
Listed By
Stephanie Morales, Llc, The Realty Experience Powered By Lrr
Source
STELLAR
Last checked Jun 1 2025 at 3:56 PM GMT+0000
STELLAR
Last checked Jun 1 2025 at 3:56 PM GMT+0000
Bathroom Details
- Full Bathrooms: 3
- Half Bathroom: 1
Interior Features
- Living Room/Dining Room Combo
- Open Floorplan
- Other
- Solid Surface Counters
- Walk-In Closet(s)
Subdivision
- Seasons At Wekiva Ridge
Property Features
- Foundation: Block
- Foundation: Other
- Foundation: Slab
Heating and Cooling
- Central
- Electric
- Central Air
Homeowners Association Information
- Dues: $1200/Annually
Flooring
- Carpet
- Ceramic Tile
Exterior Features
- Stucco
- Roof: Shingle
Utility Information
- Utilities: Bb/Hs Internet Available, Cable Available, Phone Available, Public, Water Source: Public
- Sewer: Public Sewer
Parking
- Garage Door Opener
Stories
- 2
Living Area
- 3,030 sqft
Location
Listing Price History
Date
Event
Price
% Change
$ (+/-)
May 28, 2025
Price Changed
$556,107
1%
5,015
May 21, 2025
Price Changed
$551,092
0%
5
May 14, 2025
Price Changed
$551,087
1%
3,000
May 08, 2025
Price Changed
$548,087
1%
3,000
Apr 23, 2025
Price Changed
$545,087
1%
3,000
Apr 02, 2025
Price Changed
$542,087
-1%
-5,000
Mar 26, 2025
Price Changed
$547,087
-1%
-5,000
Mar 19, 2025
Price Changed
$552,087
-2%
-10,000
Feb 22, 2025
Price Changed
$562,087
0%
46
Feb 04, 2025
Price Changed
$562,041
1%
5,205
Jan 03, 2025
Price Changed
$556,836
2%
9,000
Nov 18, 2024
Original Price
$547,836
-
-
Disclaimer: Listings Courtesy of “My Florida Regional MLS DBA Stellar MLS © 2025. IDX information is provided exclusively for consumers personal, non-commercial use and may not be used for any other purpose other than to identify properties consumers may be interested in purchasing. All information provided is deemed reliable but is not guaranteed and should be independently verified. Last Updated: 6/1/25 08:56






