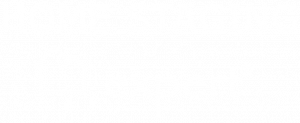


Listing Courtesy of:  STELLAR / Coldwell Banker Realty / Christie Tannler - Contact: 407-333-8088
STELLAR / Coldwell Banker Realty / Christie Tannler - Contact: 407-333-8088
 STELLAR / Coldwell Banker Realty / Christie Tannler - Contact: 407-333-8088
STELLAR / Coldwell Banker Realty / Christie Tannler - Contact: 407-333-8088 5025 Down Point Lane Windermere, FL 34786
Active (178 Days)
$2,175,000 (USD)
Description
MLS #:
O6307013
O6307013
Taxes
$13,518(2024)
$13,518(2024)
Lot Size
0.85 acres
0.85 acres
Type
Single-Family Home
Single-Family Home
Year Built
2000
2000
Style
Florida
Florida
Views
Water
Water
County
Orange County
Orange County
Listed By
Christie Tannler, Coldwell Banker Realty, Contact: 407-333-8088
Source
STELLAR
Last checked Nov 3 2025 at 9:09 AM GMT+0000
STELLAR
Last checked Nov 3 2025 at 9:09 AM GMT+0000
Bathroom Details
- Full Bathrooms: 4
- Half Bathroom: 1
Interior Features
- Formal Dining Room Separate
- Inside Utility
- Split Bedroom
- Stone Counters
- Kitchen/Family Room Combo
- Solid Wood Cabinets
- Formal Living Room Separate
- Solid Surface Counters
- Bonus Room
- Wet Bar
- Den/Library/Office
- Family Room
- Crown Molding
- Walk-In Closet(s)
- Window Treatments
- Appliances: Dishwasher
- Appliances: Electric Water Heater
- Appliances: Refrigerator
- Appliances: Washer
- Ceiling Fans(s)
- Appliances: Disposal
- Appliances: Microwave
- Appliances: Range
- Appliances: Dryer
- Appliances: Built-In Oven
- Appliances: Freezer
- Tray Ceiling(s)
- Appliances: Bar Fridge
- Appliances: Cooktop
- Appliances: Wine Refrigerator
- Eat-In Kitchen
- Built-In Features
- Chair Rail
- Primary Bedroom Main Floor
Subdivision
- Sunset Bay
Lot Information
- Sidewalk
- Street Dead-End
- In County
- Oversized Lot
Property Features
- Fireplace: Family Room
- Fireplace: Wood Burning
- Fireplace: Gas
- Fireplace: Stone
- Foundation: Slab
Heating and Cooling
- Heat Pump
- Electric
- Central Air
Pool Information
- Screen Enclosure
- In Ground
- Tile
- Salt Water
- Heated
- Lighting
- Fiber Optic Lighting
Homeowners Association Information
- Dues: $2750/Annually
Flooring
- Ceramic Tile
- Carpet
- Wood
- Tile
Exterior Features
- Block
- Stucco
- Roof: Tile
Utility Information
- Utilities: Cable Available, Sprinkler Well, Public, Water Connected, Water Source: Public, Bb/Hs Internet Available, Electricity Connected, Natural Gas Connected
- Sewer: Septic Tank
School Information
- Elementary School: Windermere Elem
Garage
- 30X40
Parking
- Workshop In Garage
- Garage Door Opener
- Circular Driveway
- Garage Faces Side
- Electric Vehicle Charging Station(s)
Living Area
- 5,071 sqft
Additional Information: Orlando North/Heathrow | 407-333-8088
Location
Disclaimer: Listings Courtesy of “My Florida Regional MLS DBA Stellar MLS © 2025. IDX information is provided exclusively for consumers personal, non-commercial use and may not be used for any other purpose other than to identify properties consumers may be interested in purchasing. All information provided is deemed reliable but is not guaranteed and should be independently verified. Last Updated: 11/3/25 01:09







The chef-inspired kitchen features a 2023-installed natural gas cooktop and dishwasher, with all major appliances conveying for your convenience. Enjoy peace of mind and comfort year-round with newer A/C units, a resurfaced pool with new screening, and a freshly repainted exterior. Outside, the upgraded landscaping and new sod create a lush, welcoming curb appeal, while the patio misters, firepit, pavers, and a wood-burning outdoor fireplace elevate your backyard gatherings. Smart features abound with complete Google Home integration, controlling thermostats, lighting, blinds, cameras, and locks. A Tesla charger, Rachio smart irrigation system connected to a shallow well, and a whole-house generator add unbeatable efficiency and preparedness. The oversized garage includes a full workshop—ideal for hobbyists or extra storage needs. Don’t miss this rare opportunity to own a truly turn-key home in one of Central Florida’s most sought-after communities. Schedule your private tour today! Property is under audio visual surveillance.