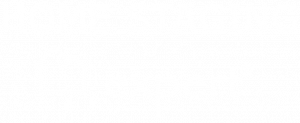


Listing Courtesy of:  STELLAR / United Realty Group Inc - Contact: 954-450-2000
STELLAR / United Realty Group Inc - Contact: 954-450-2000
 STELLAR / United Realty Group Inc - Contact: 954-450-2000
STELLAR / United Realty Group Inc - Contact: 954-450-2000 Winter Garden, FL 34787
Active (1 Days)
$1,190,000
Description
MLS #:
O6308696
O6308696
Taxes
$12,096(2024)
$12,096(2024)
Lot Size
6,994 SQFT
6,994 SQFT
Type
Single-Family Home
Single-Family Home
Year Built
2023
2023
County
Orange County
Orange County
Listed By
Ricardo Quintero, Pa, United Realty Group Inc, Contact: 954-450-2000
Source
STELLAR
Last checked May 17 2025 at 7:47 PM GMT+0000
STELLAR
Last checked May 17 2025 at 7:47 PM GMT+0000
Bathroom Details
- Full Bathrooms: 4
- Half Bathroom: 1
Interior Features
- Coffered Ceiling(s)
- High Ceilings
- Kitchen/Family Room Combo
- Open Floorplan
- Primary Bedroom Main Floor
- Primarybedroom Upstairs
- Solid Surface Counters
- Split Bedroom
- Thermostat
- Tray Ceiling(s)
- Walk-In Closet(s)
- Appliances: Built-In Oven
- Appliances: Cooktop
- Appliances: Dishwasher
- Appliances: Disposal
- Appliances: Exhaust Fan
- Appliances: Gas Water Heater
- Appliances: Microwave
- Appliances: Range Hood
- Appliances: Refrigerator
- Appliances: Water Filtration System
- Appliances: Water Softener
Subdivision
- Ravenna Ph 5
Property Features
- Foundation: Slab
Heating and Cooling
- Heat Pump
- Central Air
Homeowners Association Information
- Dues: $45/Monthly
Flooring
- Brick
- Carpet
- Ceramic Tile
Exterior Features
- Block
- Stucco
- Frame
- Roof: Shingle
Utility Information
- Utilities: Bb/Hs Internet Available, Cable Connected, Electricity Connected, Natural Gas Connected, Phone Available, Public, Sprinkler Meter, Underground Utilities, Water Source: Public
- Sewer: Public Sewer
School Information
- Elementary School: Summerlake Elementary
- Middle School: Hamlin Middle
- High School: Horizon High School
Garage
- 20X22
Living Area
- 4,228 sqft
Additional Information: United Realty Group Inc | 954-450-2000
Disclaimer: Listings Courtesy of “My Florida Regional MLS DBA Stellar MLS © 2025. IDX information is provided exclusively for consumers personal, non-commercial use and may not be used for any other purpose other than to identify properties consumers may be interested in purchasing. All information provided is deemed reliable but is not guaranteed and should be independently verified. Last Updated: 5/17/25 12:47







Welcome to this beautifully designed 5-bedroom, 5-bath (4 full + 1 half) home in the highly desirable Shorefront Cove neighborhood inside of Lakeview Pointe in Horizon West. Built in 2023, this expansive 4,228 sq. ft. residence combines modern elegance with everyday comfort — ideal for families or those who love to entertain.
Step inside to soaring 22-foot ceilings in the grand foyer, leading into an open-concept living area with high ceilings and a chef-inspired kitchen featuring a massive island perfect for gatherings. With two primary suites, an upstairs loft-style foyer, a dedicated home office, and abundant closet and storage space, this home is thoughtfully designed to meet a variety of needs.
Enjoy the peace of no rear neighbors, as the property backs onto county-owned land, providing added privacy and room to customize your backyard retreat. Additional features include a full-home water softener and reverse osmosis filtration system.
Located minutes from top-rated schools, exciting dining, fitness spots, and attractions like Disney, plus a brand-new public library on the way, this vibrant and growing community is perfect for families and professionals alike.